Type
Retail/Academic
Location
Saint John, NB, Canada
Year
2020
“The university campus is a village where you go to learn and work but also live and have fun.” This was the vision articulated by the late Thomas Condon, former University of New Brunswick professor, dean of arts, and vice-president. Aligning to his vision, an opportunity is presented: enhancing student life and social exchange via positive campus transformation.
Located in the Thomas Condon Student Centre at the University of New Brunswick Saint John Campus, the Whitebone Pizzeria formally consisted of two interconnected spaces including a student lounge and university conference room. Opened in 1986, the Thomas Condon Student Centre houses the offices of student government and student newspaper, Campus Radio Saint John, lounges, meeting and study rooms, and food services. The Centre consolidates most aspects of indoor student life. In 2019, the University requested a transformation of these two existing spaces into one larger combined space hosting a new food service destination with the flexibility to accommodate academic events.
The pizzeria is designed as a daily dining experience and is open to students, faculty, and the public. The design is centred around a large artisanal pizza oven. Surrounding the oven is a fully functional kitchen purposefully designed in an open concept format to give guests the sense they’re participating in the process of crafting their pizza. The perimeter of the space has fixed seating, designed to accommodate the legacy architecture, by employing a playful reinterpretation of banquettes and booths. For special events, the communal table in the centre of the Pizzeria can be dismantled and repositioned to accommodate flexibility and additional space program requirements. The bar seating, the banquettes and the communal table are all set at the same height to allow for a harmonious dining experience. Part of the success of this project comes from a willingness to work with a very modest budget while not compromising design principles. Every detail is considered to ensure ultimate design cohesion – from the overall spatial concept to custom designed millwork and fixtures and furniture selections. The space emphasizes new spatial experiences achieved by intertwining millwork and architecture.
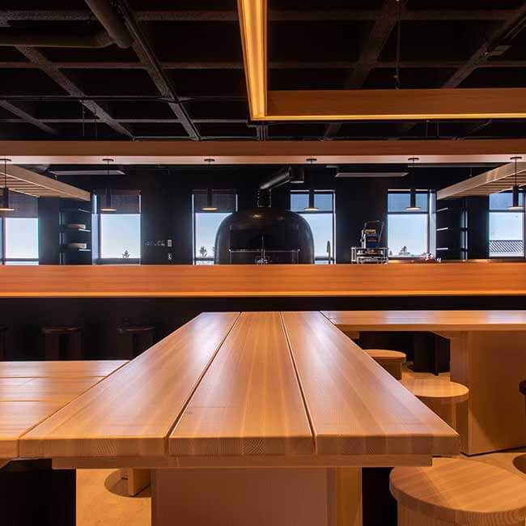
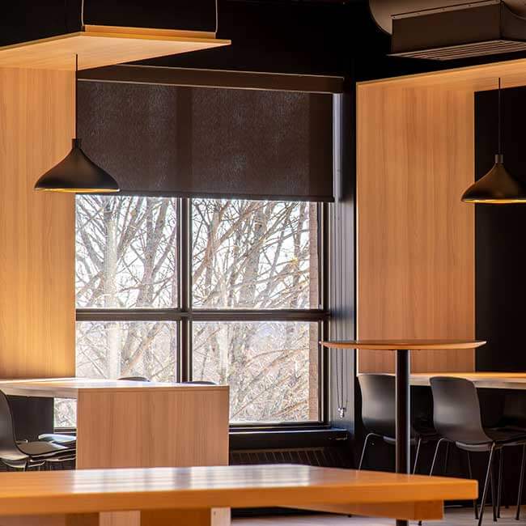
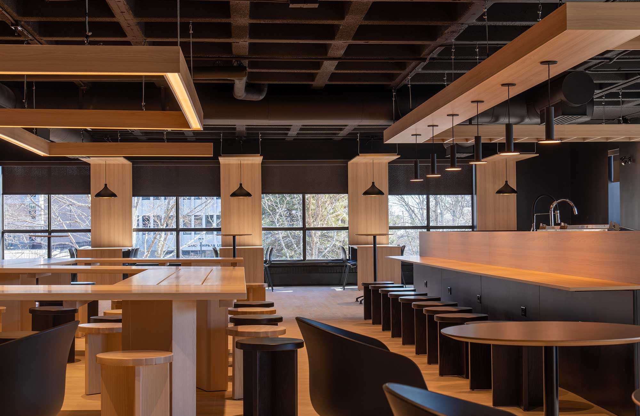
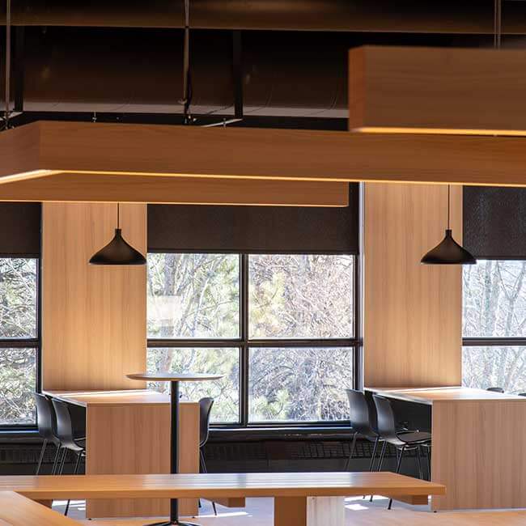
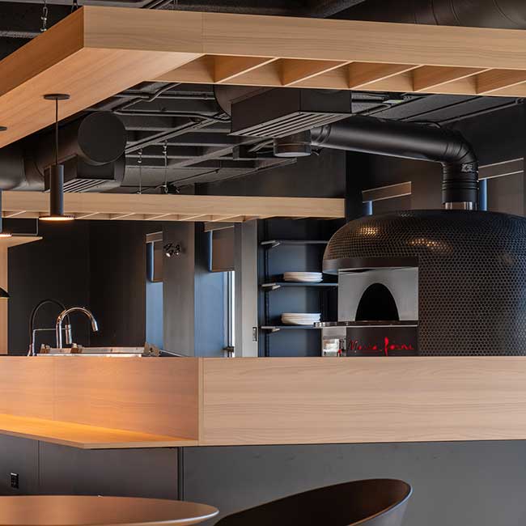
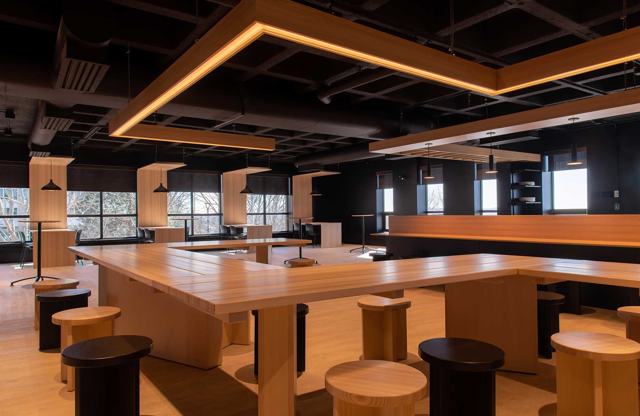
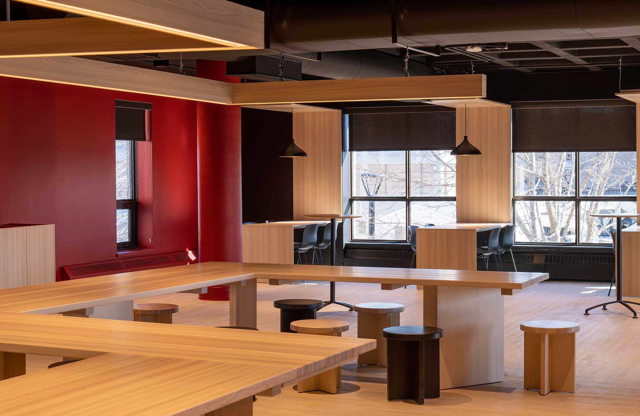
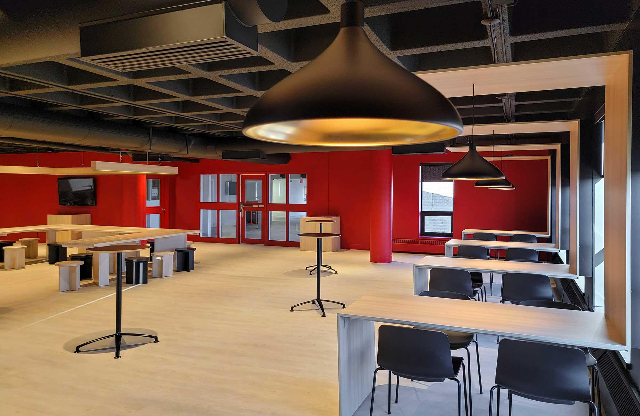
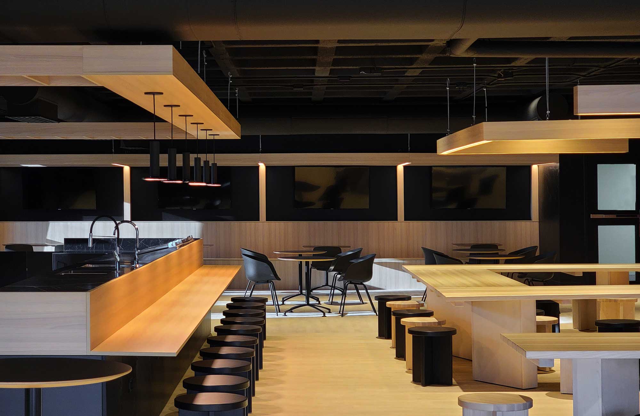
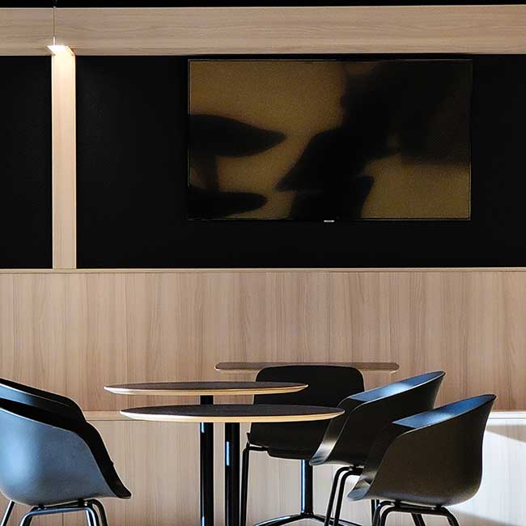
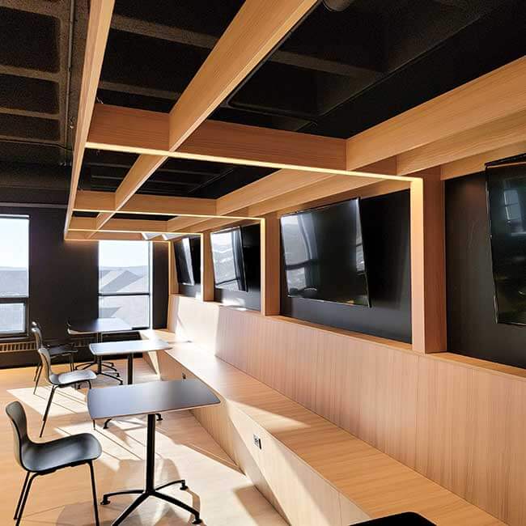
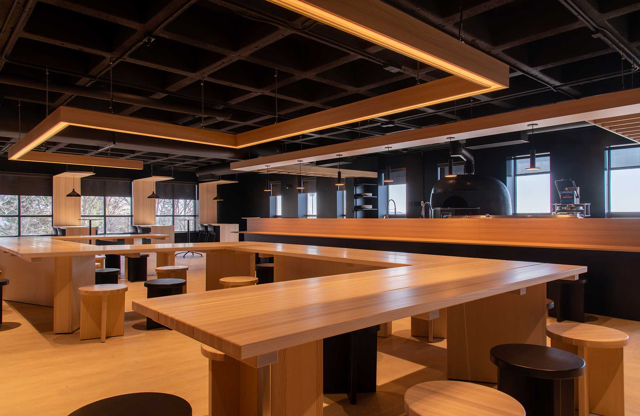
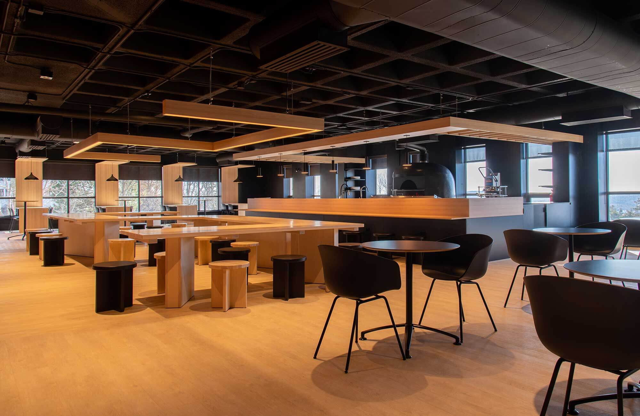
© 2024 Studio Shirshekar
Photography by Mark Hemmings
