Type
Gallery, Retail
Location
Saint John, NB, Canada
Year
2020
62 Water Street, built in 1885 as a freight shed for the New Brunswick Railway and later acquired by E. Leonard and Sons in1890, is an important reminder of the Italianate industrial architecture period from the rebuilding of Saint John after two-thirds of the city was destroyed by fire in 1877. The building serves as a reminder of the strong will of Saint John residents in rebuilding their city.
The 19th-century Italianate style is inspired by the elegance of 16th-century Italian Renaissance architecture. And, although considered “Neo-Renaissance” is essentially of its own time. Siegfried Giedion wrote of historical architectural styles: “The backward look transforms its object, every spectator at every period—at every moment, indeed— inevitably transforms the past according to their own nature.”
Aligning with Giedion, the regeneration of 62 Water Street is about a 21st-century urban renewal. The transformation serves three purposes. Firstly, to restore a valuable heritage building. Secondly, to propose a new function accommodating its present owner. And lastly, to become a catalyst in the revitalization of an area demanding renewed civic interest.
The renewal involves several restorative tasks, including refinishing of all wood casing and window frames, refinishing of cast iron and wood pilasters, and cornice band and corbel brackets as well as rebuilding/repointing brick bulkheads and fascia elements using lime-based mortar and sustainable salvaged heritage brick. The new front door and transom are the singular exterior contemporary addition replacing the only non-authentic feature of the building: the door. Using principles of design including proportion and alignment and understanding the new purpose of the building (to serve as art gallery and photography studio) the glass door and transom maximize transparency into the building establishing a connection with the urban level. While the interior underwent various transformations over the years to accommodate several owners, the position is taken to remove all added finishes and return the building back to its original characteristics: exposed brick walls and structural wood floor. The purposefully austere interior lends well to its current use as gallery and studio allowing exhibition vibrancy and production of 21st-centruy art to compliment this 19th- century building.
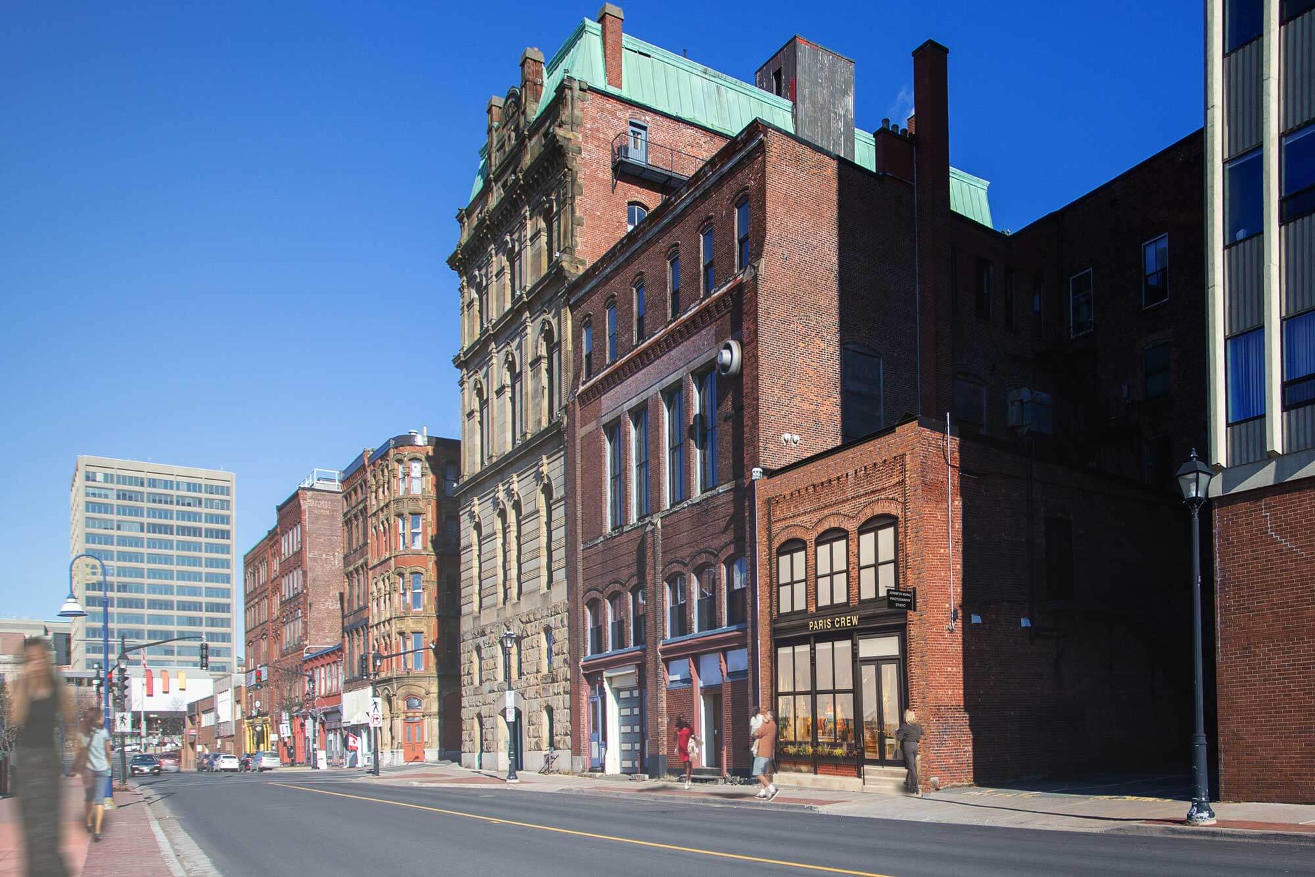
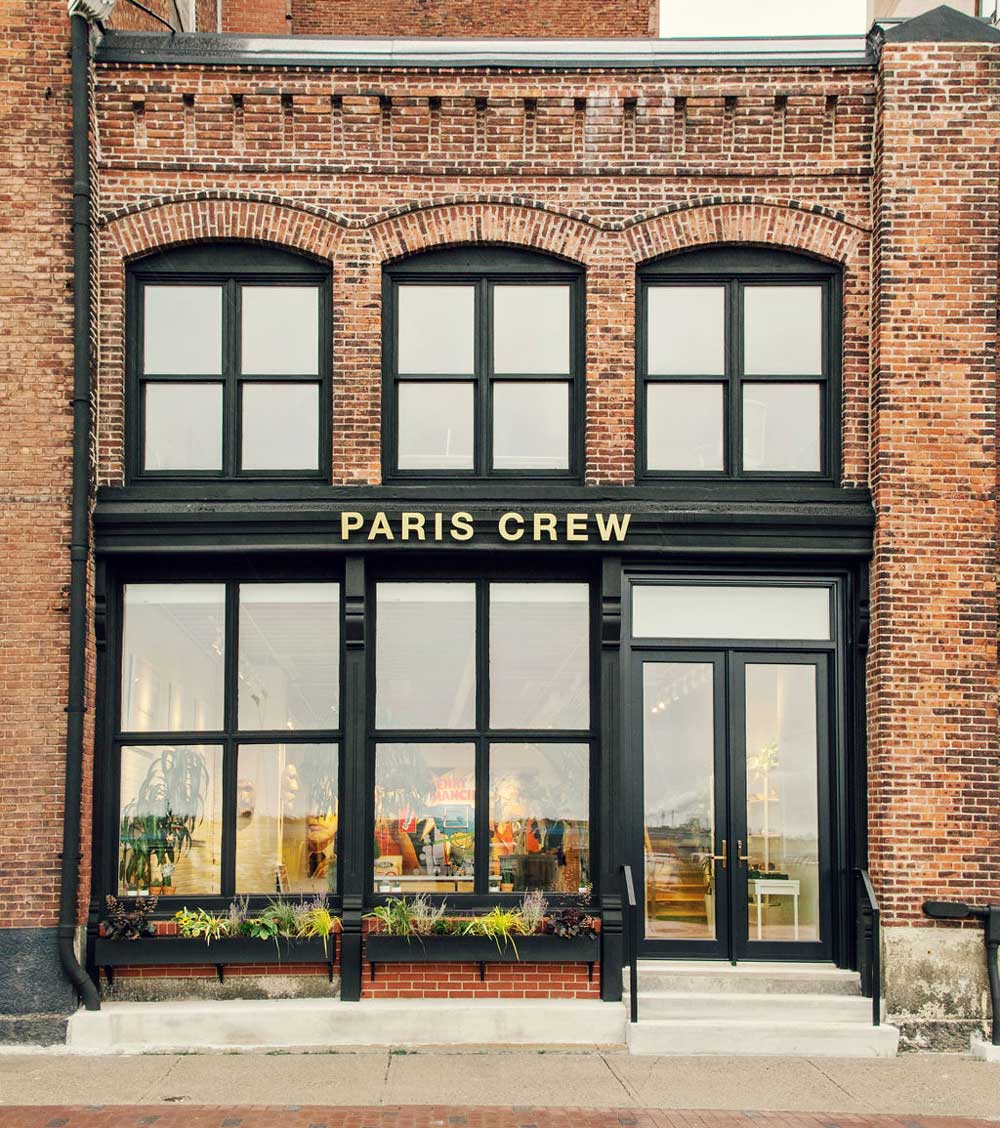
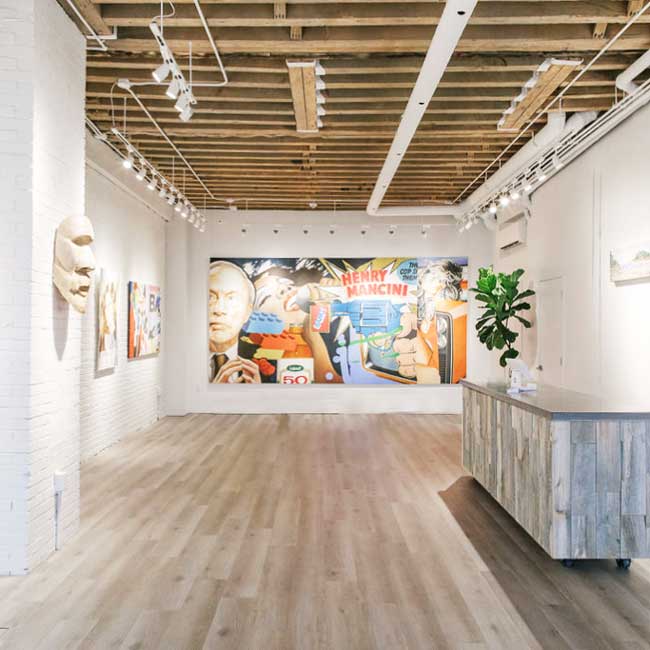
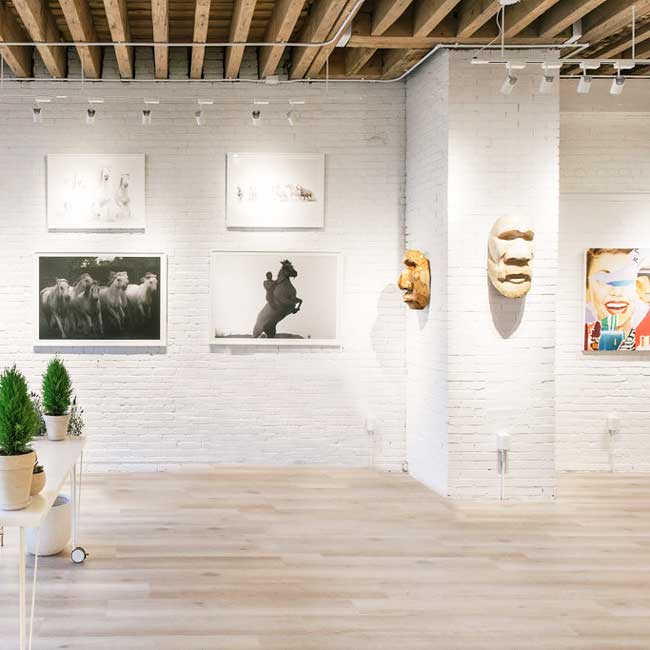
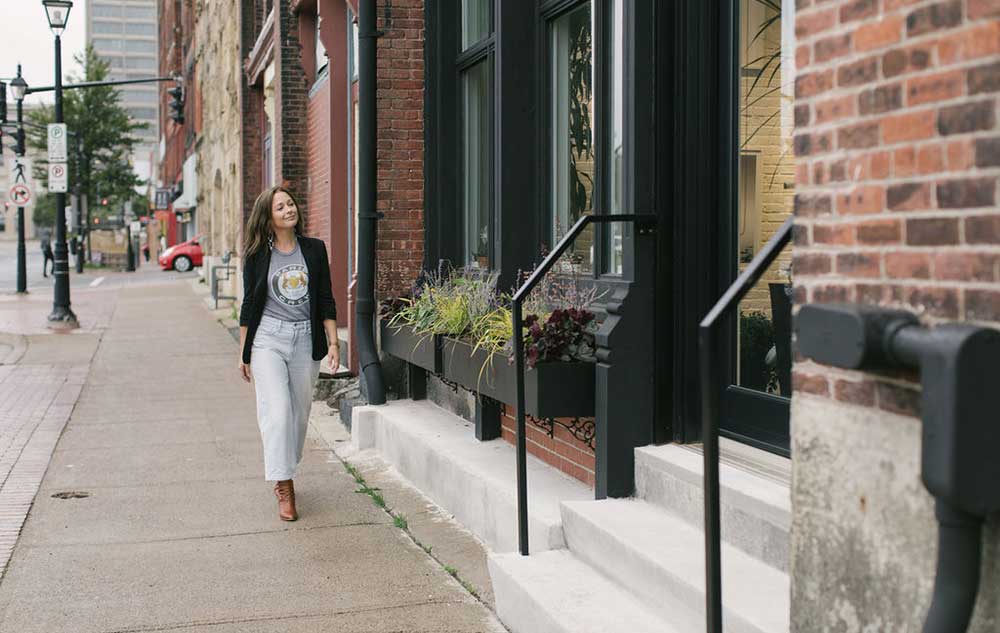
© 2023 Studio Shirshekar
Photography by Kelly Lawson
